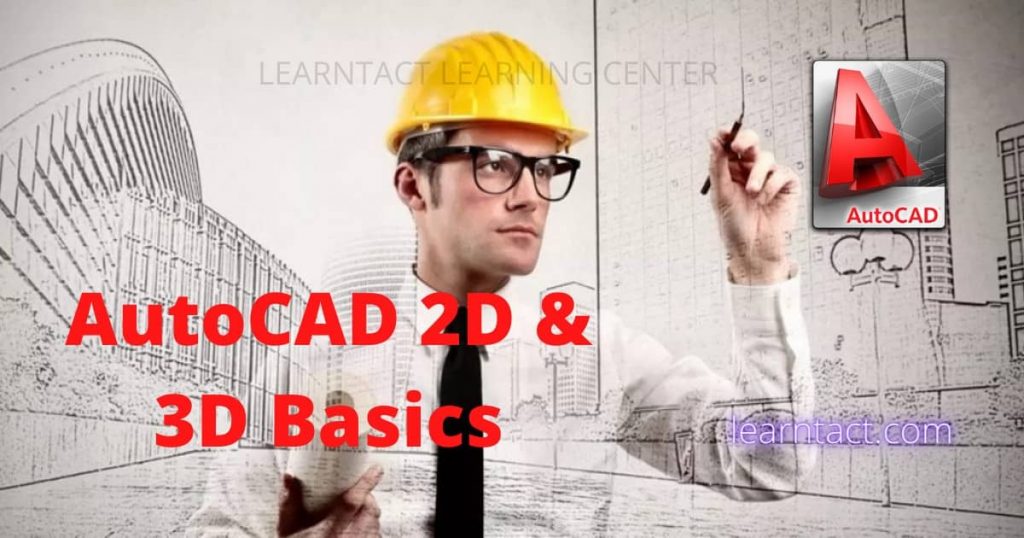- Description
- Course Content
- What you'll learn?
AutoCAD is a computer-aided design (CAD) and drafting software. You can design and shape the world around you and create precise 2D drawings and 3D models with the help of AutoCAD. It helps designers to create different kinds of drawings and designs much more quickly than by hand as it contains many simple and easy features. AutoCAD is used in diverse fields like for making presentations, creating engineering designs, sketching the architecture of a building, interior design, fine arts, maps, digital prototyping, quality control etc. AutoCAD is used in architecture, construction and manufacturing to prepare blueprints and other engineering designs.
It is useful for creating floor plans for civil engineers, electrical circuits for electrical engineers, piping designs for plumbers, interior designs for architectural engineers and machine design for mechanical engineers. Although there are many CAD softwares available in the market for this purpose, AutoCAD is the most sorted one by civil, mechanical and architectural engineers. The reason is its simple yet highly functional interface and easy to use tools. You can use AutoCAD either with the graphical user interface or command interface. The most exciting thing you can do in AutoCAD is not just design the 2D floor plans but also build the complete 3D model.Article Sponsored Find something for everyone in our collection of colourful, bright and stylish socks. Buy individually or in bundles to add color to your sock drawer!
The upside here is you can design and view your house or any manufacturing model before you actually built it. This helps you in making necessary changes if required or to estimate the cost of construction for the equipments. The result of the model designed will be vivid and colorful as AutoCAD supports real-world materials like ceramic, concrete, flooring, metal, glass, mirror, stone, wood etc. You can even create your own materials and apply different textures to select the right combination you need. The advantage of using AutoCAD for design before actually going for production is it saves so much time, money and resources. Different job roles like interior designers, electrical/mechanical drafters, civil engineers, fashion/graphic/set designers, process drafters require learning AutoCAD.
AutoCAD
1) Introduction and Basics
- Drawing Terminology
- What is Drawing?
- Shapes
- What is a Design?
- What is CAD?
- Uses of CAD
- Advantages of CAD
2) History of AutoCAD
- Origin
- Version History
- Native Formats
- AutoCAD 360
- Student Version
- AutoCAD LT
- OS Compatibility
3) User Interface
- How to start AutoCAD
- Components of New Tab
- Workspaces
- Exploring Workspace
- Application Menu
- Application Menu
- Quick Access Toolbar
- Title bar
- Info Center
- Ribbon Tabs
- The Ribbon
- Ribbon Panels
- File Tabs
- Drawing Area & Cursor
- Viewport Controls
- Viewcube™
- Navigation Bar
- UCS (User Co-ordinate System) Icon
- Command Line
- Layout Tabs
- Status Bar
- Using the Ribbon
- Ribbon Tabs & Panels
- Ribbon Tools
4) Tools & Commands
1) Draw commands- Line
- Polyline
- Rectangle
- Polygon
- Arc
- Circle
- Ellipse
- Construction Line
- Ray
- Spline
- Hatch
- Revision Cloud
- Move
- Copy
- Fillet
- Chamfer
- Trim
- Extend
- Array
- Erase
- Offset
- Scale
- Mirror
- Rotate
- Break
- Join
- Extrude
- Loft
- Sweep
- Revolve
- Presspull
- Direct Solid Objects
- Box
- Cone
- Cylinder
- Sphere
- Pyramid
- Wedge
- Torus
- Union
- Subtract
- Intersection
- Fillet Edge
- Chamfer Edge
- F1 - Help
- F2 - Expanded History
- F3 - Object Snap
- F4 - 3D Object Snap
- F5 - Isoplane
- F6 - Dynamic UCS
- F7 - Grid Display
- F8 - Ortho
- F9 - Grid Snap
- F10 - Polar tracking
- F11 - Object Snaptracking
- F12 - Dynamic Input
5) Annotation
- Text
- Dimensions
- Leaders
- Tables
- Markup
6) Parametrics
- Geometric Constraints
- Parametric Constraints
7) View
- Interface Toggles
- Viewport Configuration
- Tool Palettes
- Properties
- Quick Calculator
8) Output
- Plot
- Orientation
- Export
- Paper Size
- Basics of drafting & design
- Different 2D & 3D shapes and their geomtry
- Uses, advantages and disadvantages of Comuter Aided Design
- How to install & run AutoCAD
- Different workspaces in AutoCAD
- How to use all the user interface components in AutoCAD
- Different tools and commands in AutoCAD
- How to resize, move, copy, rotate, mirror your models
- Use different layers and isometric views
- How to use inbuilt solid objects like cone, box, pyramid etc in 3D design
- Create a 3D model by using different modeling tools such as extrude, loft, sweep, revolve etc
- Edit 3D models by combining, intersecting, subtracting from one another
- Use of different function keys in AutoCAD
- Commands and keyboard shortcuts in AutoCAD
- How to annotate your designs for ready reference
- Showcase dimensions for different shapes automatically
- Add tables, leaders, markup to your design
- Use inbuilt mathematical functions in tables for calculations
- Link cells in table with external data
- Apply different geometric nad dimensioanl constraints to your designs
- Customize view menu in AutoCAD according to your requirement
- Change viewport configuration to view different views at once
- How to use advanced tools like spiral, helix etc from tool palette
- Apply different materials to your 3D model
- Adjusting your plot for different paper sizes and orientations
- Export your drawing to a drawing file or pdf format
- Setting different views before exporting
- How to print/plot your drawing
